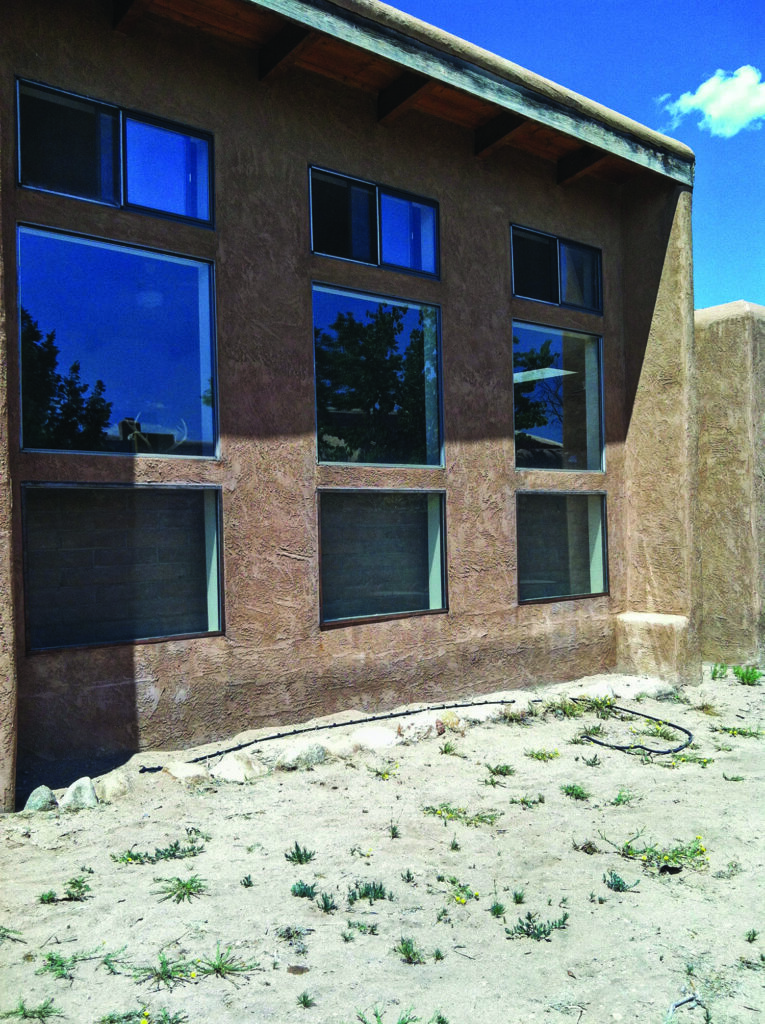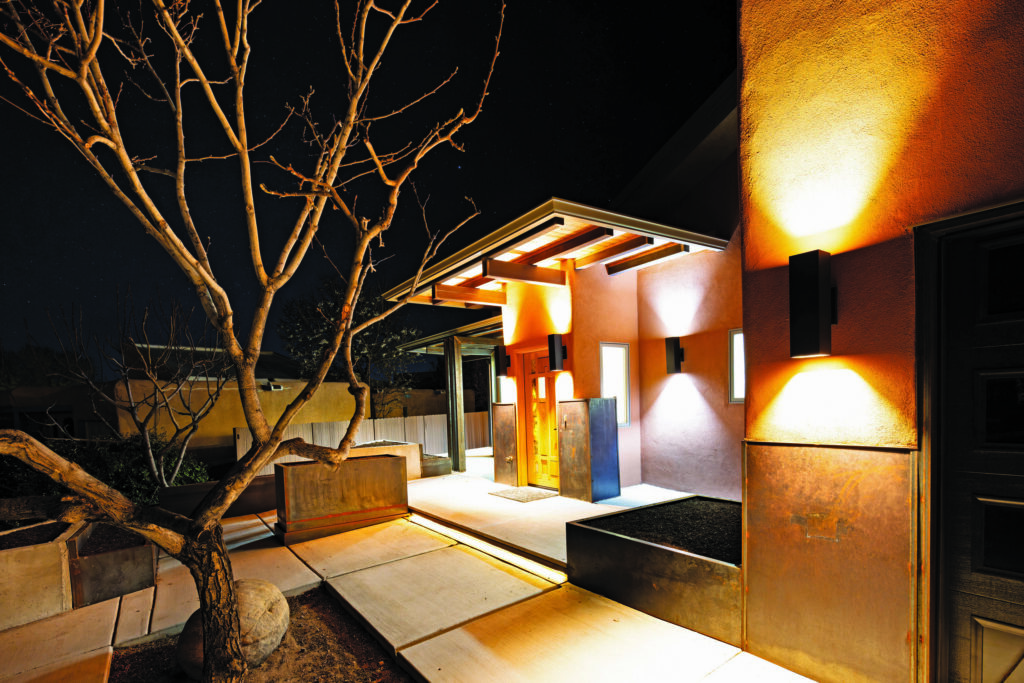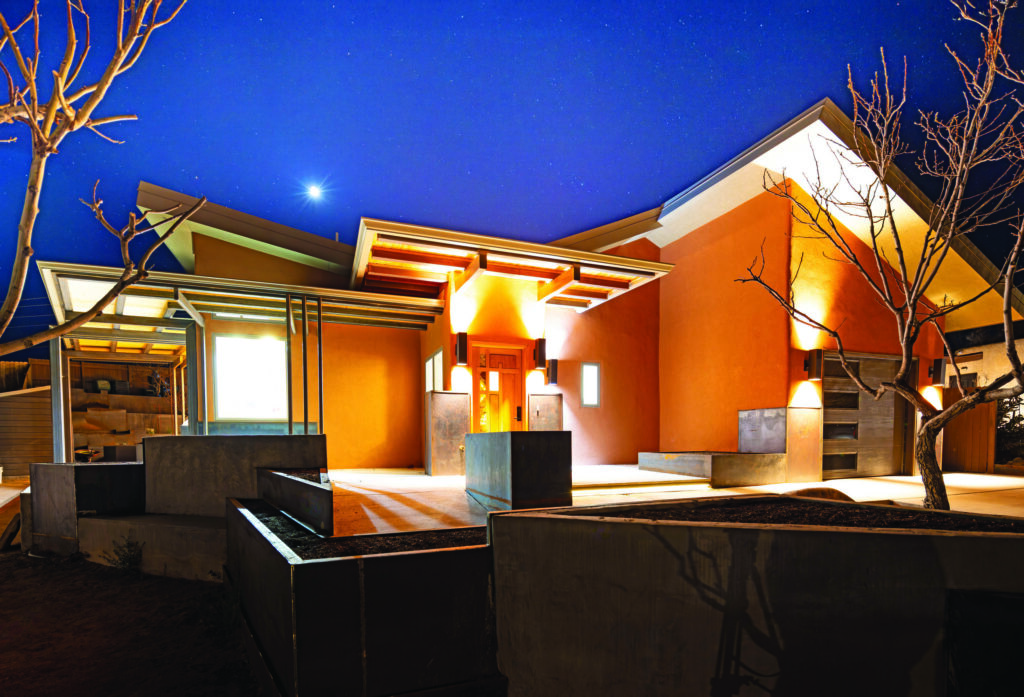B Constructiv
After…
Lisa Martinez Design
8
AN EYE TO THE FUTURE
When homeowner Jeanne DiLoreto retired to Santa Fe after years in Washington, D.C., she debated whether to build new or renovate. Ultimately, she chose to remodel and expand her home, reimagining the 1980s residence where she had raised her daughter. Her key goal: aging in place.
She selected Lisa D. Martinez Design, LLC, to oversee the transformation, which included a backyard garden redesign, a whole-house remodel, and a new primary suite addition featuring a bedroom, bathroom, closet, and utility room. When the original contractor, Doug Cox of Advantage Construction, passed away, she turned to Martinez’s general contracting company, B Constructiv, LLC, to complete the carefully staged, multiyear remodel that prioritizes accessibility and comfort.
Understanding that a backyard update would be more difficult after the primary suite addition, Martinez began with the garden. The team created and raised metal terraced gardens, allowing DiLoreto to tend them without bending. They also installed ramps to ensure she could continue accessing her gardens and enjoying her lifelong passion.
The new primary suite overlooks the garden, which also features a custom sculpture and a cascading waterfall. Accessibility remains a key element of the suite, which includes a spacious bath with a roll-in shower. Soaring ceilings and structural details make the bedroom feel expansive while adding visual interest.
To future-proof the home, the design incorporates beautifully finished non-slip concrete floors, 36-inch doors, wide hallways, ADA-compliant thresholds, a walk-in tub in the spare bathroom, wall-hung toilets, raised electrical outlets, and levered door hardware and faucets. The front entrance seamlessly integrates both steps and a ramp into the landscaping.
DiLoreto’s wish to enhance the home’s original solar heating system and embrace renewable energy guided Martinez’s angled roof design. This choice transformed the home’s style from Pueblo Revival to contemporary while allowing for interior updates that matched the modern aesthetic. Builders extended the slope of the formerly flat kitchen ceiling to align with the living room, making the open-concept space feel even more expansive.
Ultimately, Martinez helped DiLoreto create a home designed for all ages and abilities—one that will allow her to continue pursuing her passions for gardening and cooking for years to come.

Learn More:














