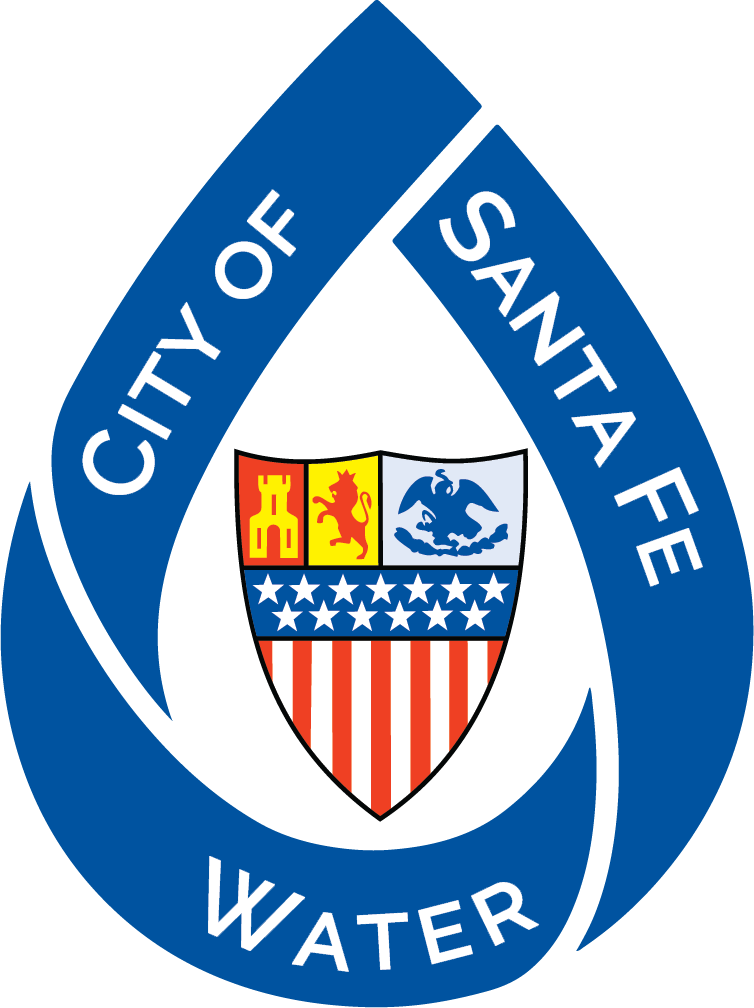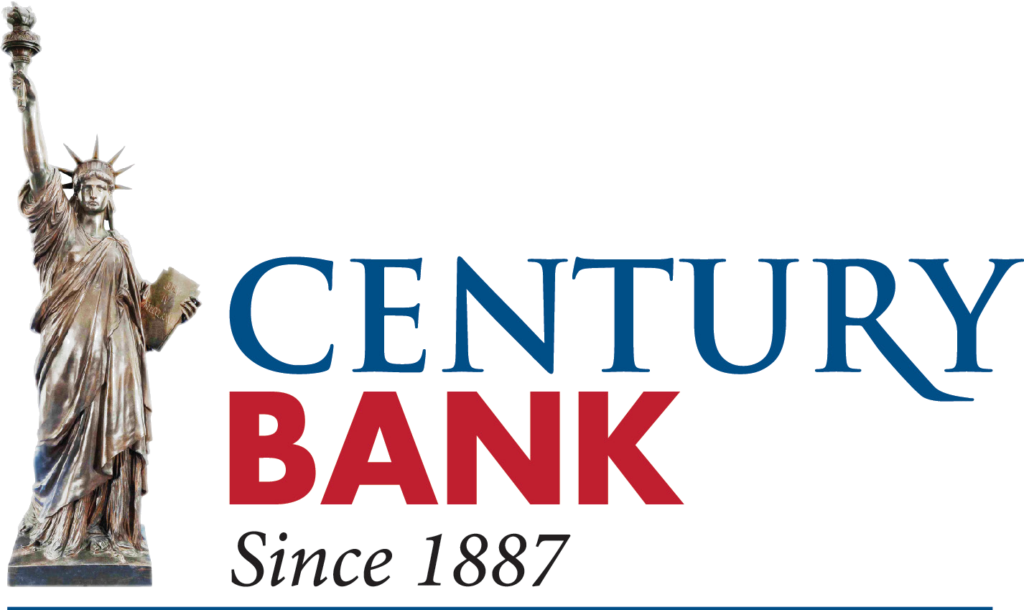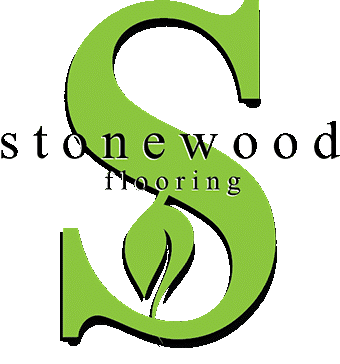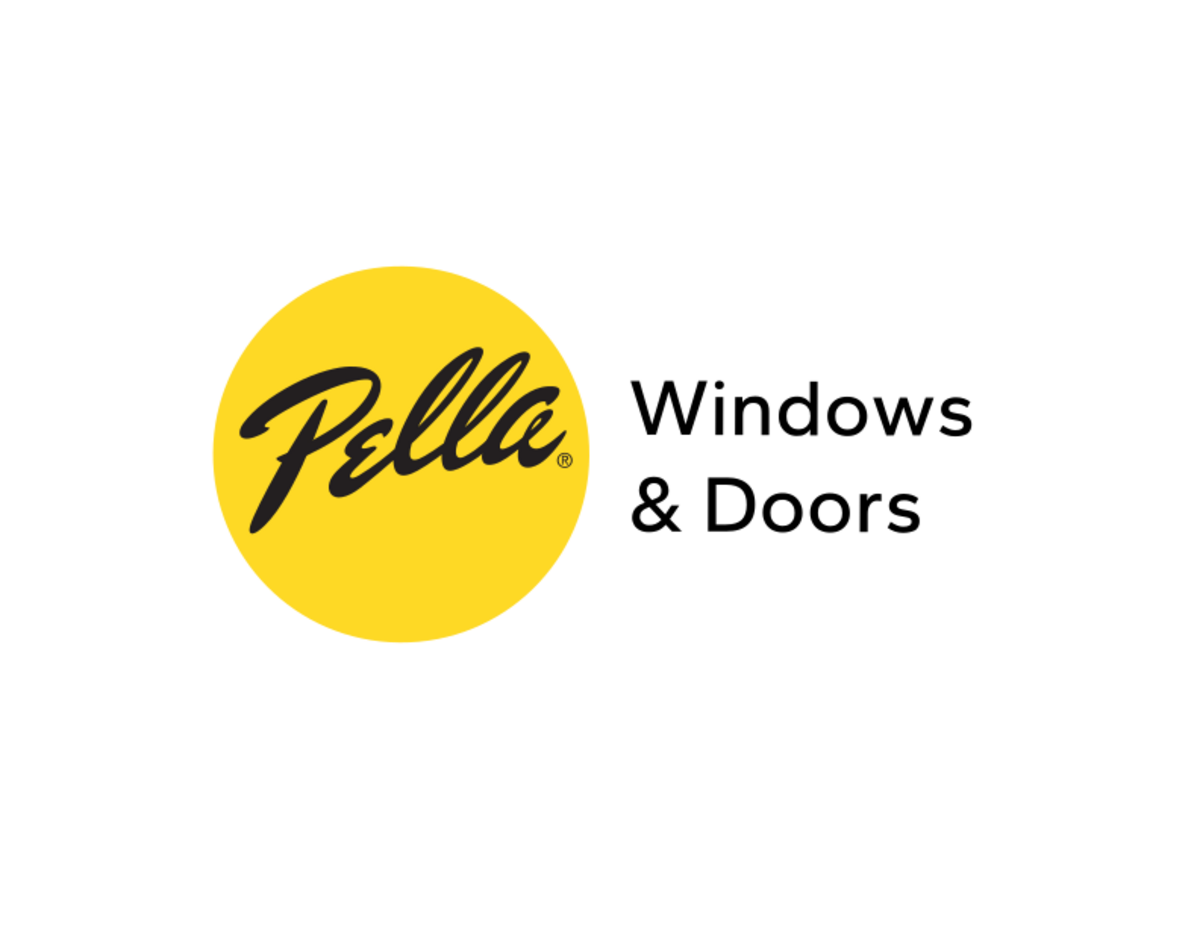PRAXIS
DESIGN
After…
2
COHESIVE REMODEL
Like many Santa Fe homes, this residence was originally built by Allen Stamm in the 1960s. Over the years, it underwent multiple additions and remodels, resulting in a somewhat rambling layout.
The homeowners enlisted the Praxis Design Build team to reimagine an awkward outdoor entry, demolish and rebuild the primary suite, and create additional space for their extensive art collection. As part of the project, Praxis also transformed a back porch into a spacious dining room and replaced the existing kitchen to improve both function and style. While the living room and guest suite remained untouched, the remodel significantly enhanced circulation throughout the home.
The new wood-and-steel entry portal makes a bold statement, providing a striking yet welcoming invitation to the front door. Praxis retained the existing walnut doors and used them as inspiration for a custom walnut art display cabinet in the entryway.
For the primary suite update, Praxis created a multipurpose space featuring a comfortable office area, a soaring bedroom ceiling, a custom closet, and an en suite bath. Tile and solid surface details, crafted by JT Tile and La Piedra Granite, enhance the spa-like retreat, which includes a soaking tub overlooking the garden. A three-sided gas fireplace adds warmth and ambiance to both the bedroom and office.
The remodeled kitchen features stainless steel appliances, oak cabinets by Sierra Woods Cabinets, and sleek white solid surface countertops by La Piedra Granite. At the center, a dramatic island with seating serves as both a functional workspace and an aesthetic anchor—truly forming the emotional heart of the home.
In addition to design upgrades, the residence also received practical improvements. A new electric heating and cooling system, along with a solar photovoltaic array installed by Positive Energy Solar, increased both comfort and sustainability. New Marvin windows invite natural light into the space, enhancing the indoor-outdoor connection and framing picturesque garden views. Given that the remodel was driven by a desire to better connect the home to its extensive gardens, the dramatic light and seamless flow created by these windows became one of the project’s most striking features.
The expertise and flexibility of the design/build team enabled them to navigate unexpected challenges while keeping the fixed-bid project within a remarkably controlled budget—coming in at just 10 percent over the original estimate.

Learn More:











