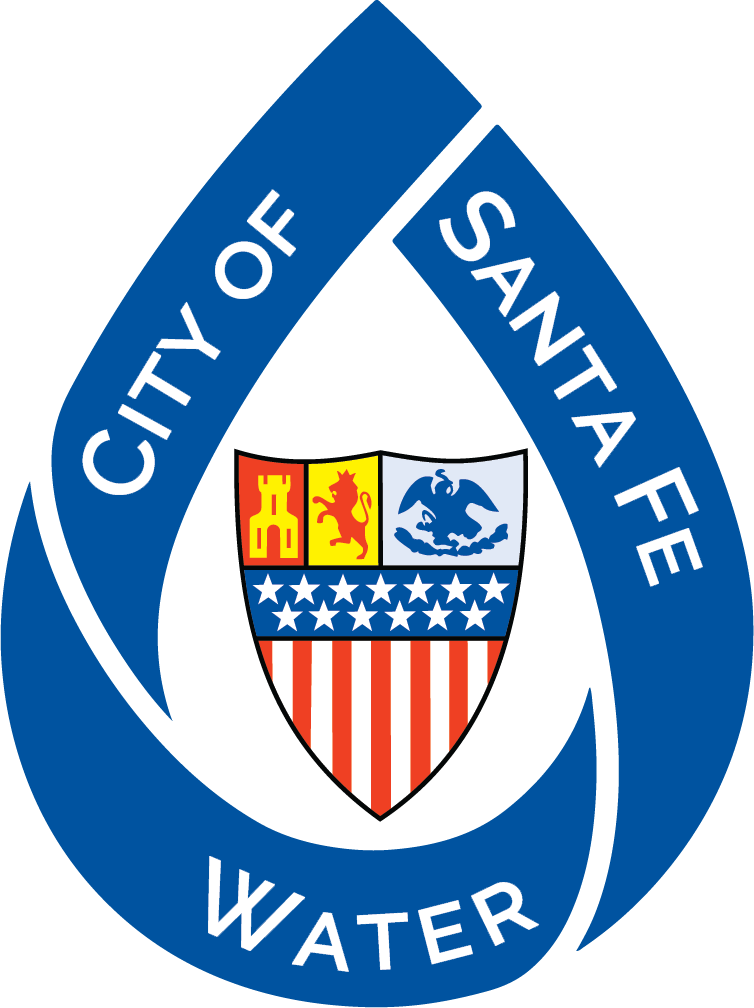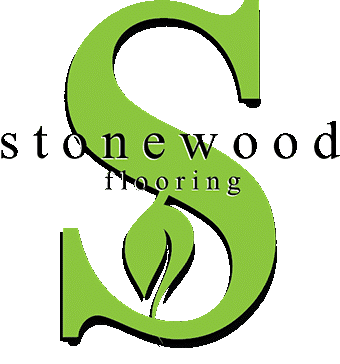Serquis &
Associates
4
SAVING THE BEST FOR LAST
Homeowners tasked landscape architects Serquis + Associates with perfecting and completing the previously unfinished outdoor spaces of their new residence. Before the home purchase, these areas had been hastily completed without the necessary attention to detail. The landscape design team sought to integrate the exterior with the impeccably finished interior spaces, optimize the home’s orientation toward the breathtaking New Mexican landscape, and create a seamless indoor-outdoor living experience.
Wayfinding was a top priority for the designers. Originally, the home’s entrance was obscured and lacked clear direction. Serquis + Associates cut into the existing driveway pavers to designate a defined guest parking area and direct visitors toward the entry courtyard. The team then reimagined and completely remodeled the courtyard, removing incongruous column tile and replacing it with stucco to match the residence.
The team also stripped outdated tile from the exterior fireplace and refinished it with sleek steel plates. This dark steel became a unifying element throughout the exterior redesign, adding a calm, refined material palette. To complement the fireplace’s height, Serquis + Associates created an elevated platform for enhanced usability and connected it to the main entrance with a well-defined path. A large side door also opens to the courtyard, creating an effortless indoor-outdoor connection.
A steel pergola was installed over the outdoor sitting area, designed to be visually lightweight with trellising that strategically frames the horizon while minimizing view obstruction. Nearby vines were planted to provide shade in the summer and allow for warming sunlight in the winter when they go dormant.
The existing portal off the main living areas was quite narrow, limiting its functionality. The team expanded the portal and added exterior tile to create cohesion with the surrounding outdoor spaces. They also added a landing outside the primary bedroom, enhancing accessibility and extending the home’s livable footprint.
No outdoor space was left untouched. Beyond the courtyard walls and driveway, Serquis + Associates introduced a stunning boulder garden and incorporated low-growing vegetation to preserve the home’s expansive horizon views. These thoughtful additions firmly rooted the home in its surrounding landscape, ensuring a harmonious and inviting outdoor environment.

Learn More:











