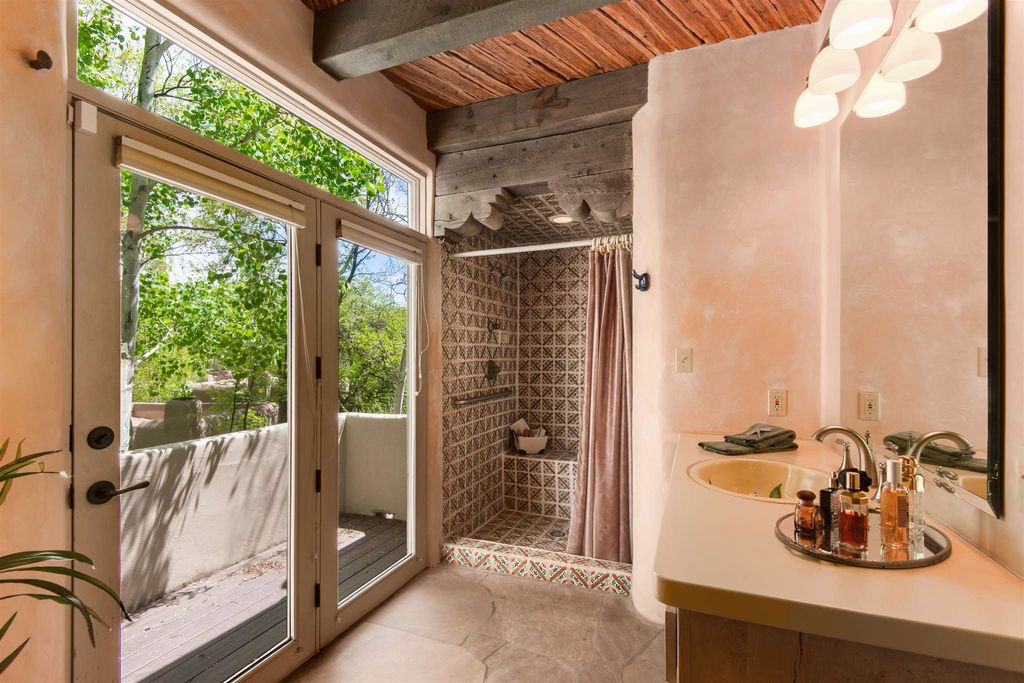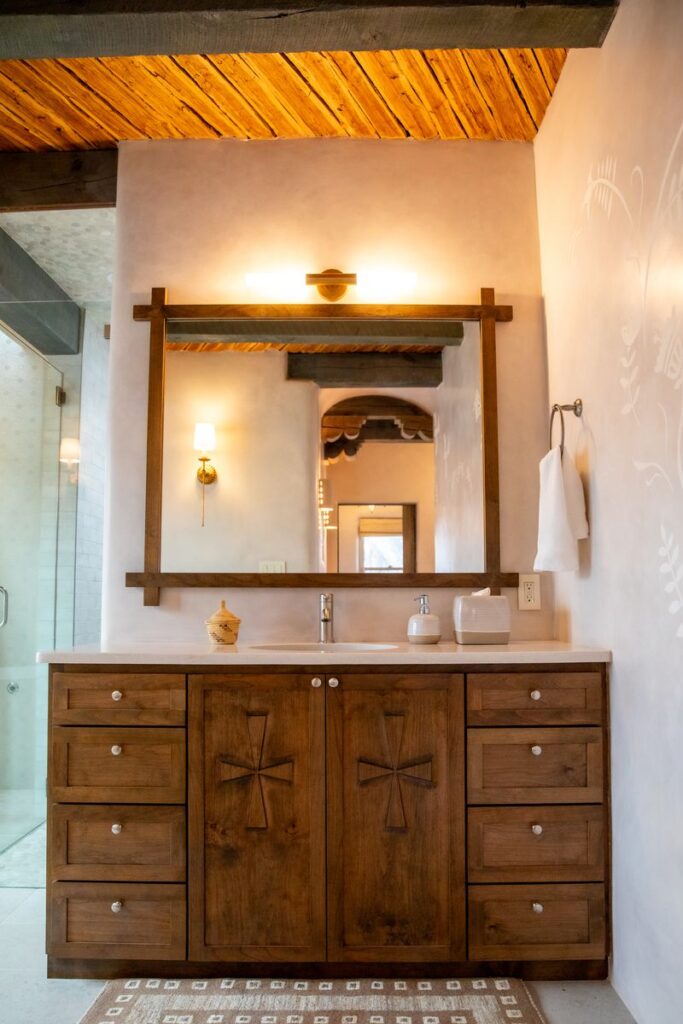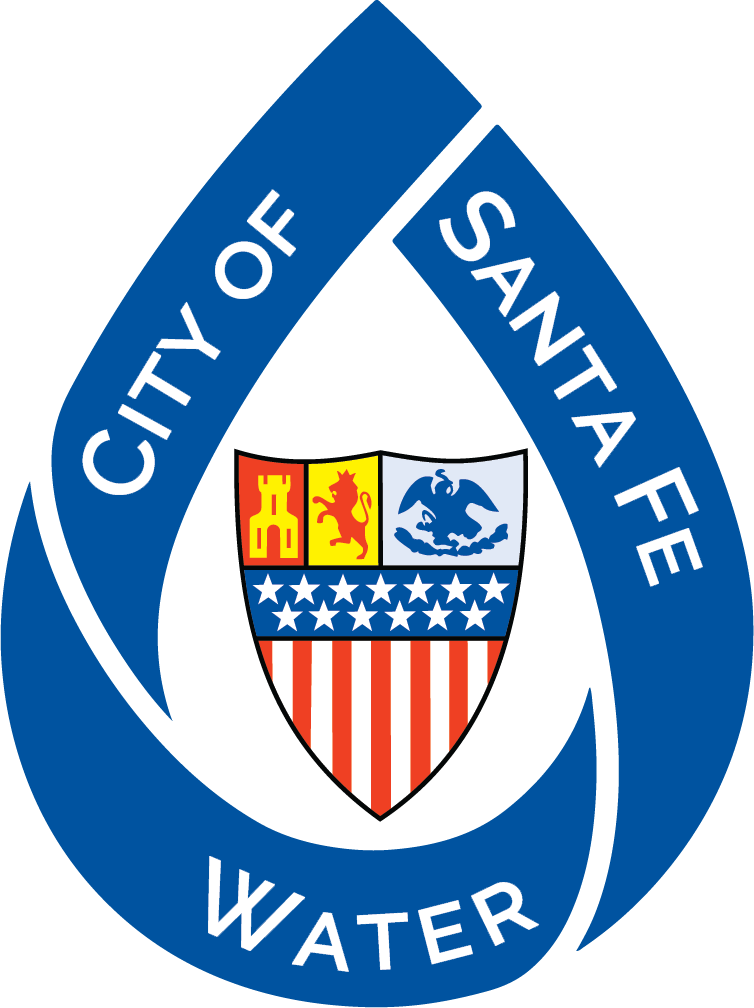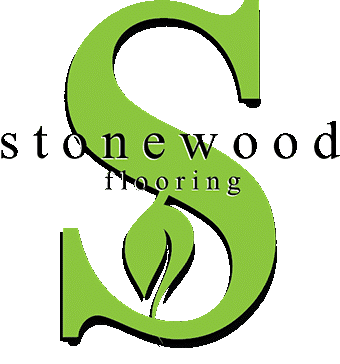THREE
ROOTS
Photos by MediaKingsmen Real Estate Photography
5
PRIMARY BATH RETREAT
When Thea Mason, interior designer for Three Roots Design, set out to remodel her client’s West Alameda primary bath, she aimed to update the space while ensuring it seamlessly blended with the rest of the home. Having previously helped the homeowner remodel the kitchen and furnish the residence, the next project on the list was transforming the primary suite bathroom, which featured an oversized walk-in shower that no longer suited the owner’s needs.
The vision for the space included a soaking tub and a kiva fireplace, but achieving this required removing a balcony off the bathroom to extend its footprint. Since the remodel altered the home’s exterior, it had to undergo review by the Historic Districts Review Board. Additionally, numerous adjustments were needed once Ray Valdez of J.M. Evans Construction opened the walls of the home, which had an original footprint dating back to the 1920s.
Overall, the remodel was a meticulous process that took two years to complete.
The J.M. Evans Construction team seamlessly wove the expanded split cedar ceiling with existing planks, ensuring it matched the original structure. The bathroom’s plasterwork was also carefully crafted to blend with the rest of the home’s aesthetic.
Initially, the homeowner planned to install a piece from her art collection on an open wall in the bathroom. However, once the remodel was complete, both Mason and the homeowner found the plasterwork so striking that they decided on a different approach. Santa Fe artist Urszula Bolimowski was commissioned to create a custom mural featuring flowers, bees, and butterflies. “We designed something simple that would bring joy to the homeowner—organic, flowing, and naturally integrated into the space,” Mason explains.
To minimize waste, the homeowner chose to preserve the existing bathroom countertops and sink. Mason complemented these elements with a custom vanity crafted by local carpenter Rodrigo Rodriguez, who also designed matching mirrors for the room.
Ultimately, Mason achieved the homeowner’s vision of a second-story retreat nestled among the trees. In addition to designing the kiva fireplace, she added a fur rug to soften the step out of the bathtub, Indigenous rugs for warmth and style in front of the vanity, and a rolling cart to allow the homeowner to enjoy a morning coffee while getting ready for the day.
“The space feels like the kind of place where you could curl up with a good book and get lost for hours,” Mason says. “It’s welcoming, warm, and filled with thoughtful details—qualities that define the entire home and were essential to carry into the bathroom.”


Learn More:













