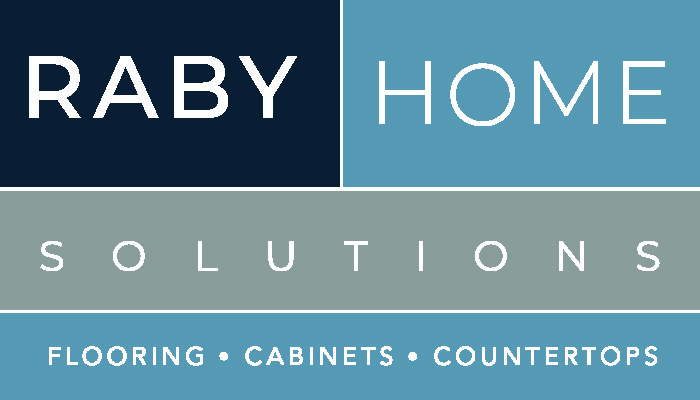

User Profile
Menu
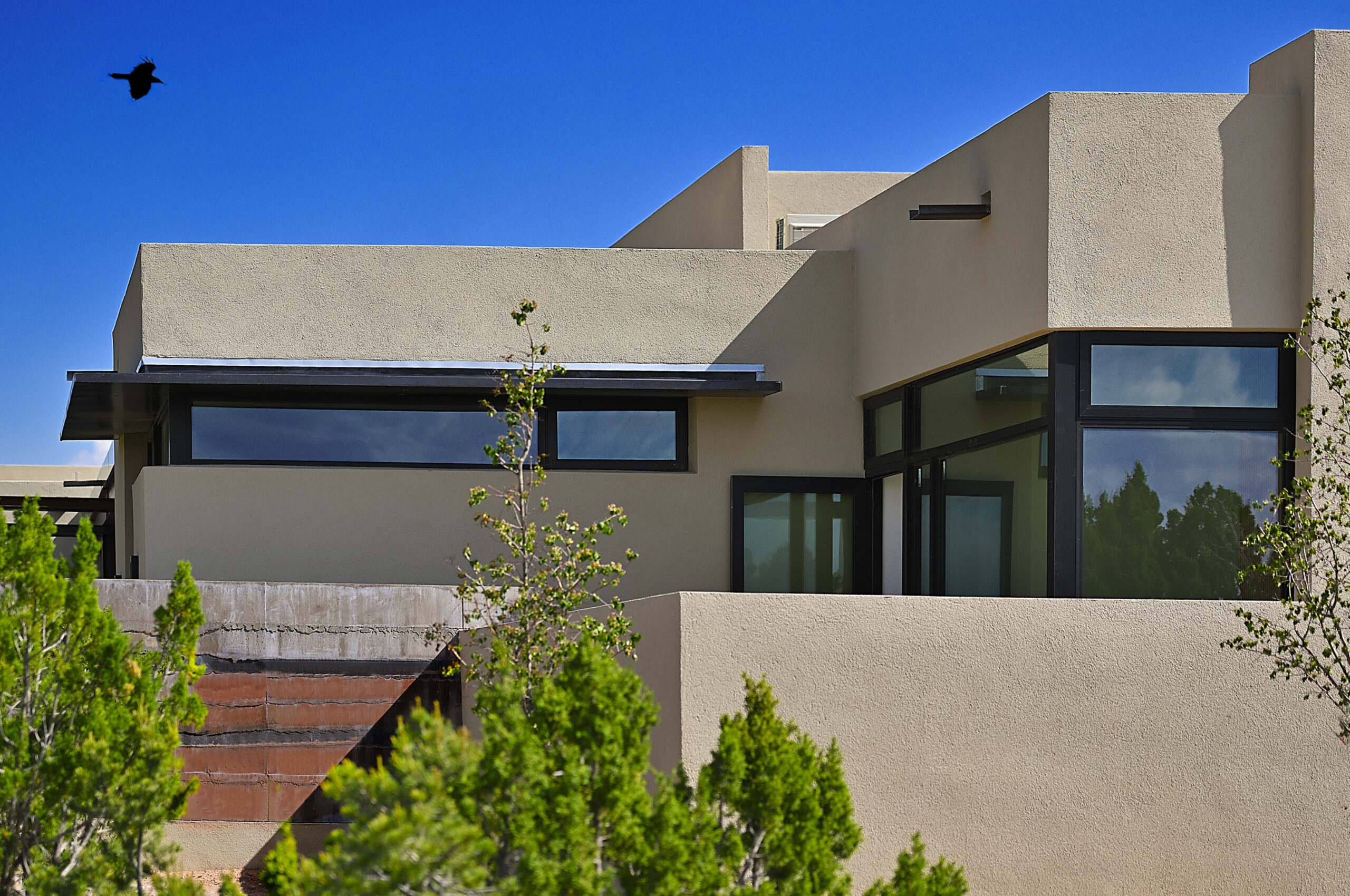

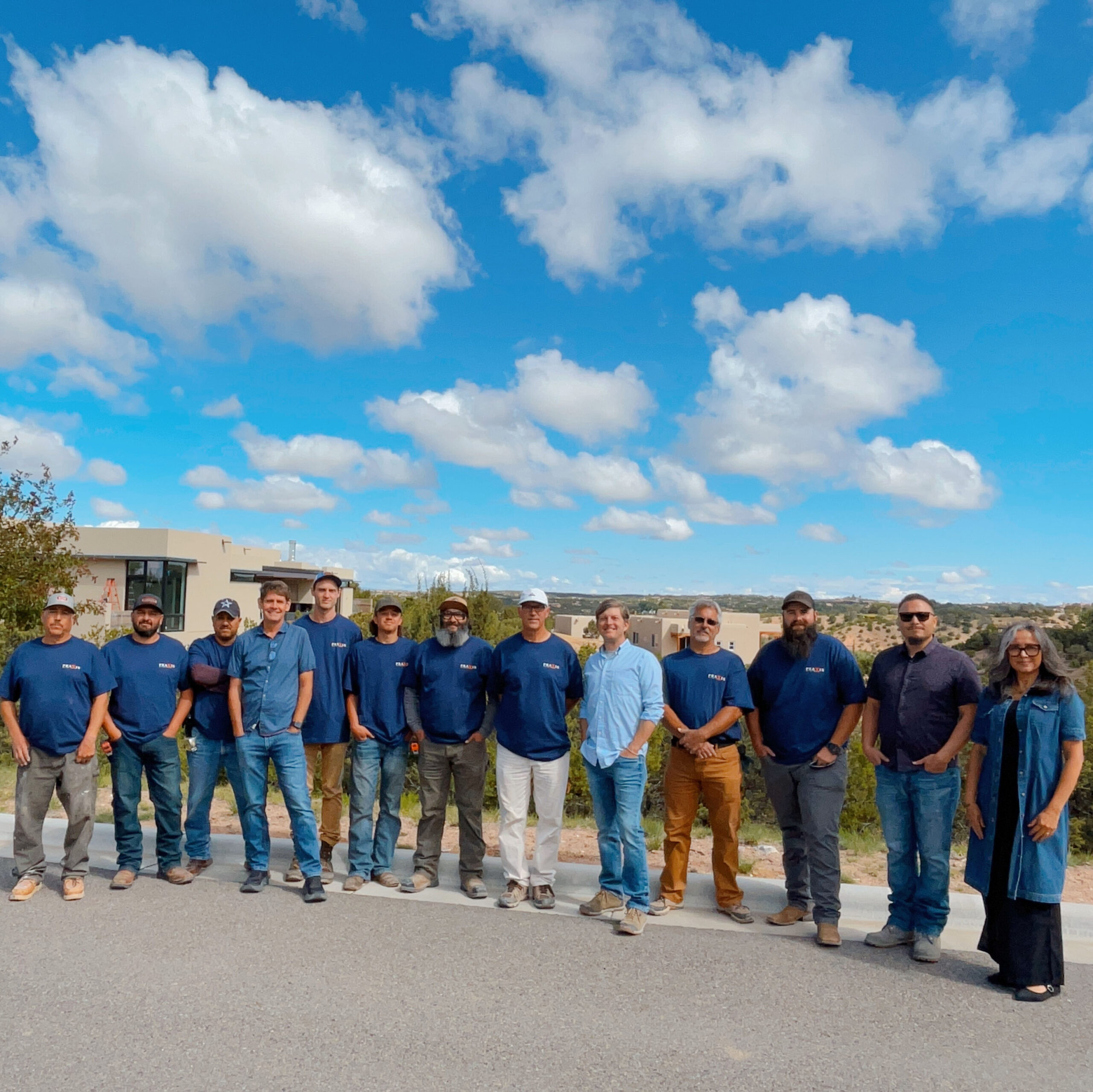
- Awards: Excellence in Architectural Design
- Address: 400 Oso Mayor, Santa Fe, NM
- Solar photovoltaic system
- Two tranquil outdoor water features
- Dual outdoor fire elements
- Custom-built, integrated furniture
- Price: Not for sale
- Lot Size: 0.86 acres
- Heated Square Feet: 5,361
- Total Square Feet: 7,240
- ARCHITECT: Praxis Architects, Inc.
- LANDSCAPE DESIGN: Praxis Architects, Inc.
ABOUT THE HOME
The synergy between the Praxis Design Build architectural team and the homeowner sparked the creation of this wholly original fourbedroom (plus office), five-bath home. The home is a sanctuary filled with light, air, and tranquility. Every room opens to a private outdoor patio, and a magnificent portal frames views of the Sangre de Cristo Mountains. An outdoor hot tub wrapped in a rich Brazilian walnut deck is situated to maximize additional stunning views, perfect for relaxing under the sky. Exterior steel details contrast with traditional deep-set windows for contemporary Santa Fe living at its boldest. Inside, the great room welcomes gatherings, blending contemporary architecture with warm, expressive materials. Three contemporary fireplaces, porcelain slab walls, Ikonni oak slats, and playful wallpapers add texture to the bold interior. Custom cabinetry and steel accents provide striking design and ample storage. The solar photovoltaic system is designed to offset 100 percent of the home’s energy use, seamlessly combining sustainability with comfort. Each bathroom is an oasis with handcrafted sinks, exquisite tilework, and curated fixtures — all testaments to Santa Fe’s finest craftspeople.
ABOUT THE BUILDER
Fresh off its 2025 Remodelers Showcase Best in Show and best primary suite remodel awards, Praxis Design Build is proud to present its newest project and its 15th entry in the Parade of Homes. Founded in 1998 on the principles of listening and exceptional client service, Praxis delivers beauty, quality, and value in every project. praxisdesignbuild.com







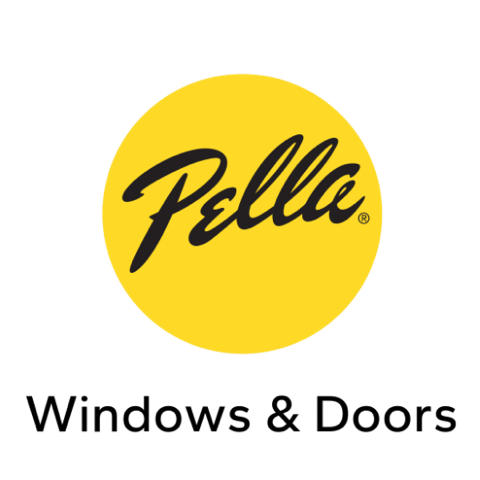



.png)



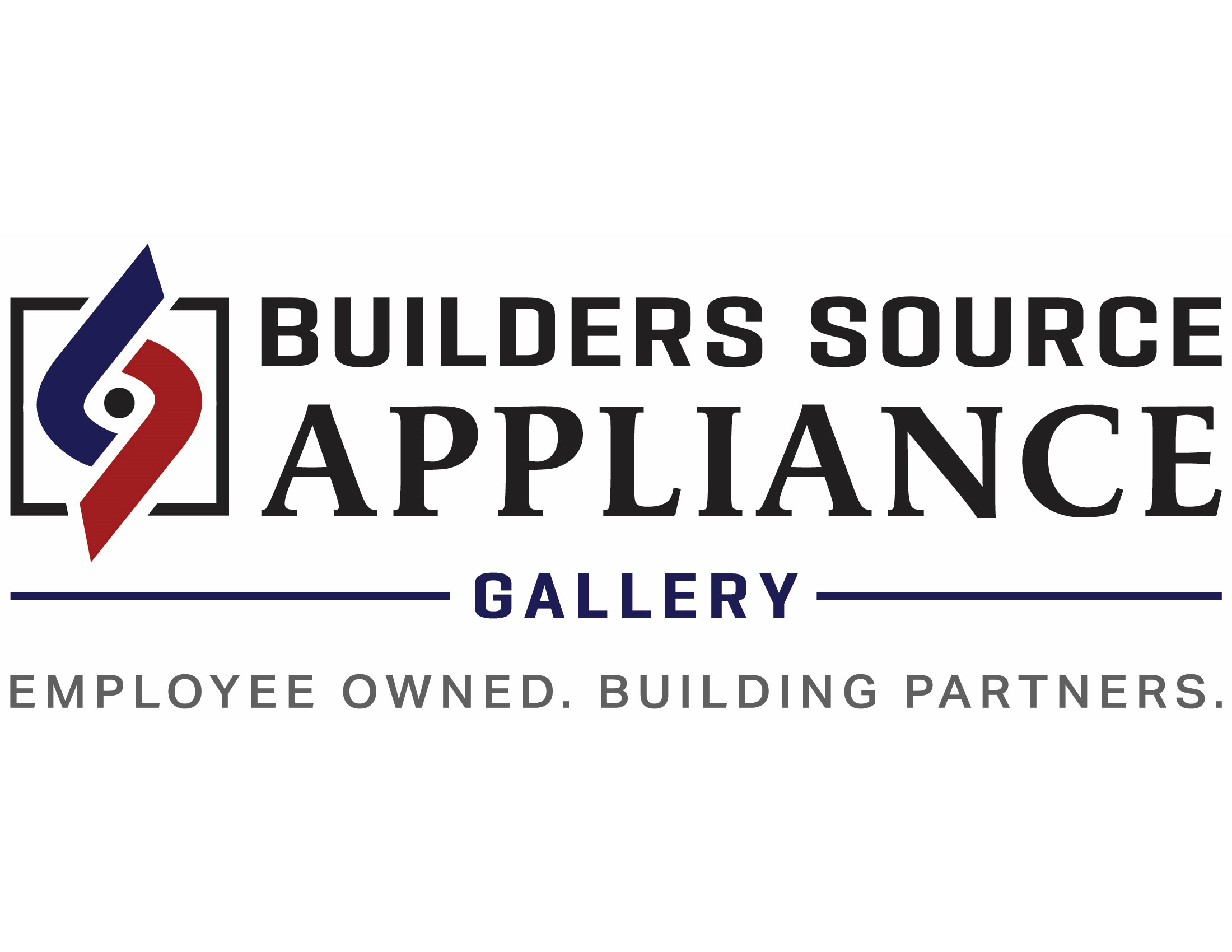
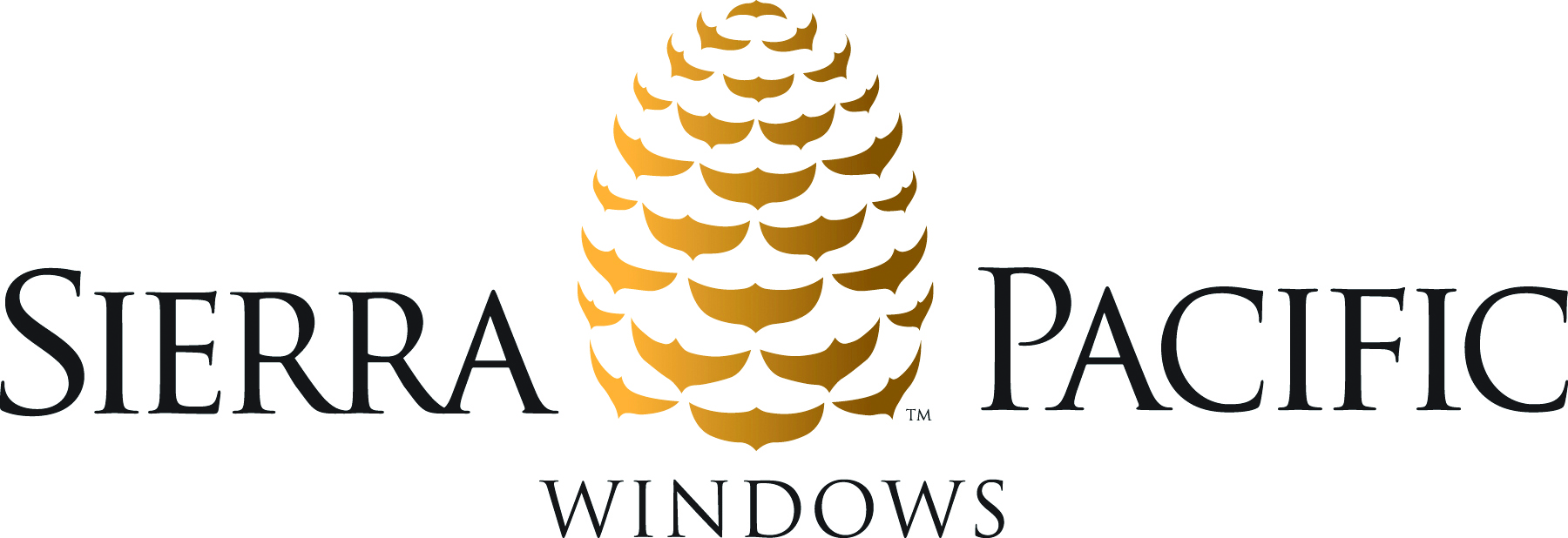
.png)





.png)

