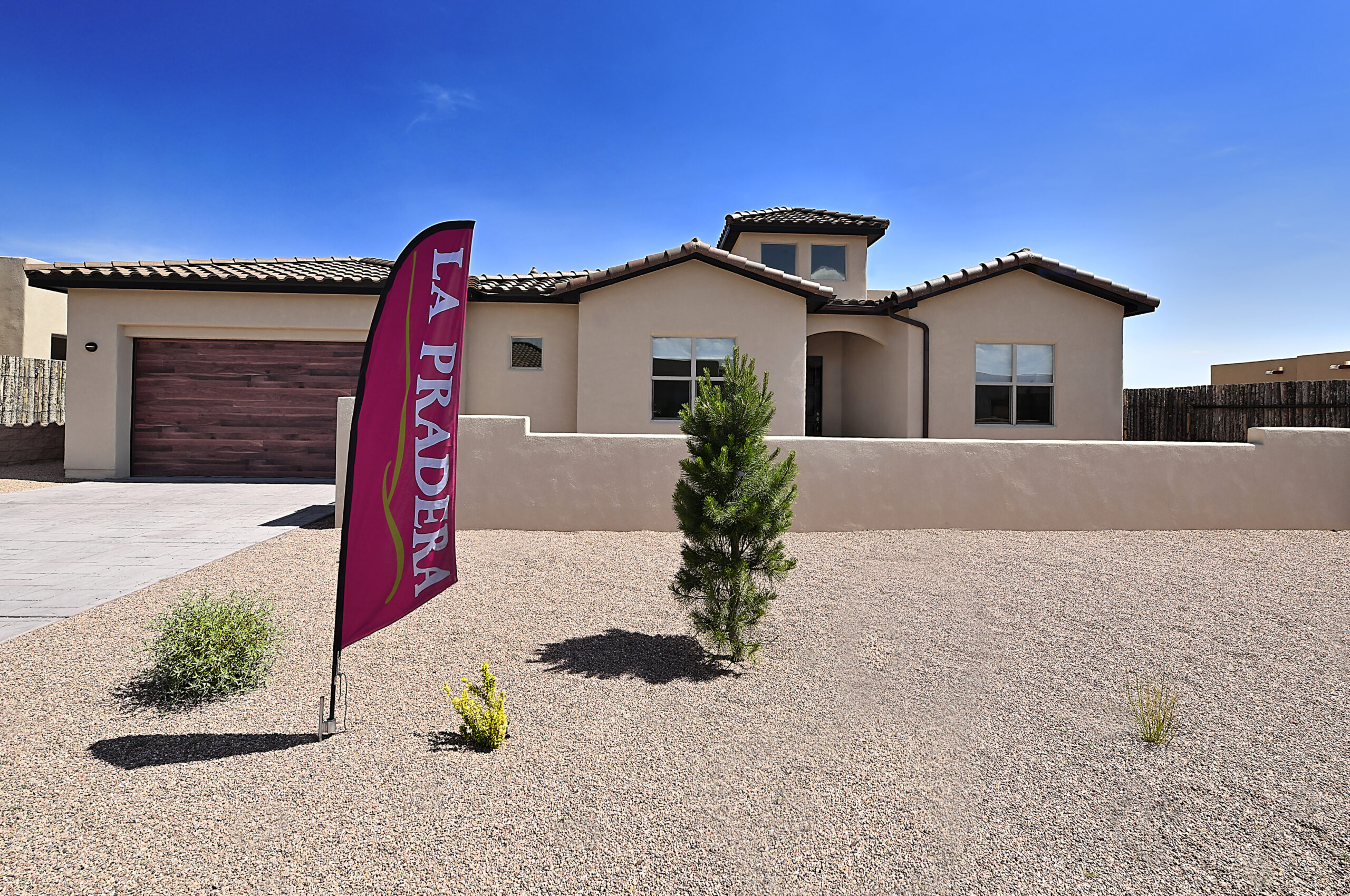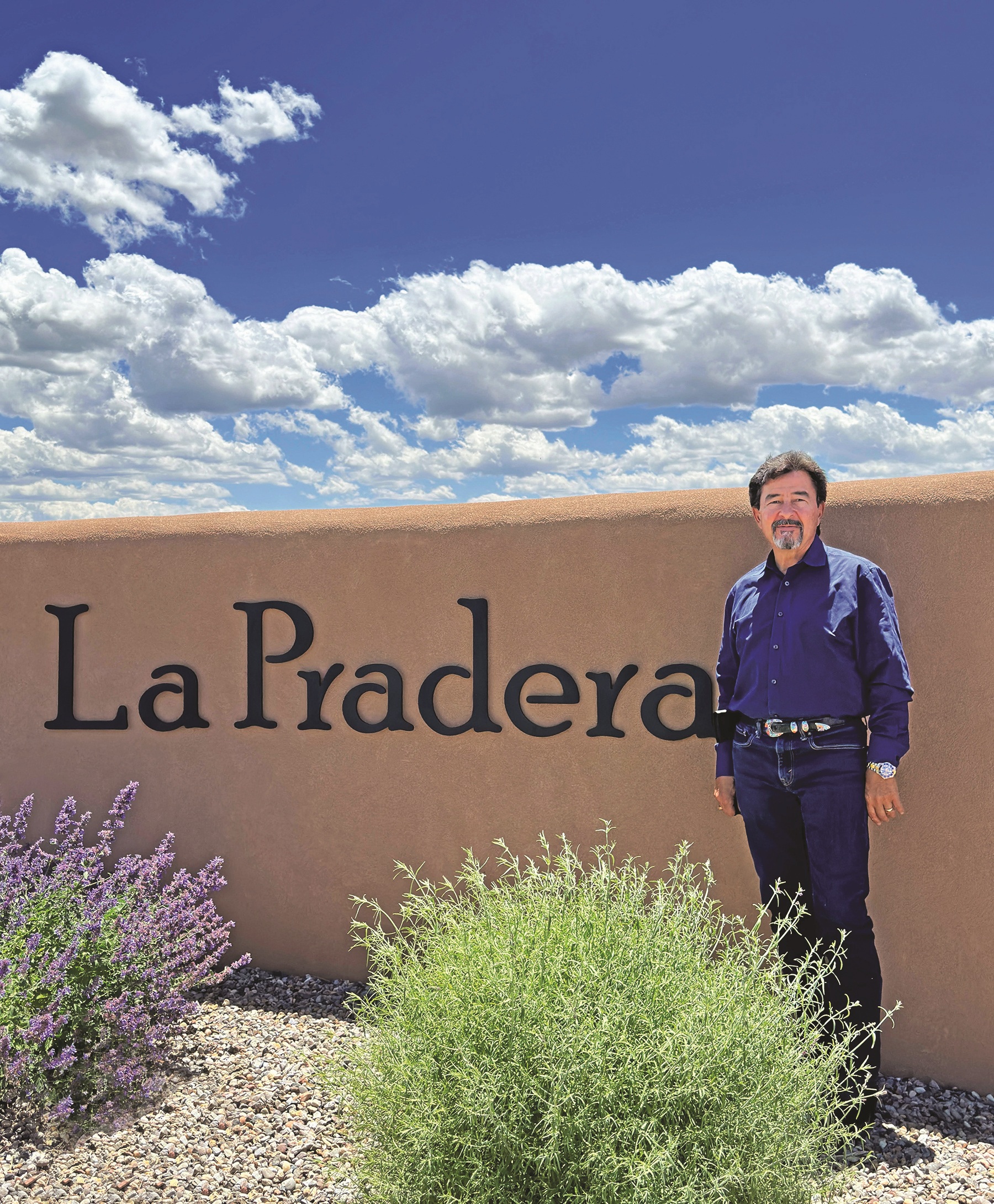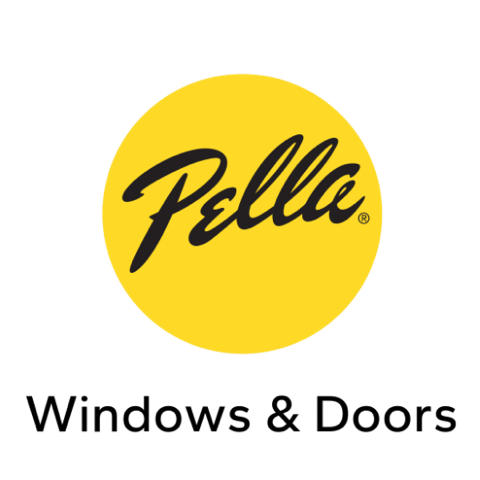

User Profile
Menu



- Awards: Livability Award
- Address: 28 La Pradera, Santa Fe, NM
- Exceptional view
- Sophisticated contemporary design
- Butler’s pantry off the large kitchen
- Gracious owner’s suite
- Price: $899,900
- Lot Size: 0.18 acres
- Heated Square Feet: 2,350
- Total Square Feet: 3,285
- DESIGNER: RM Design, Inc.
- INTERIOR DESIGN: Metamorphosis
- LANDSCAPE DESIGN: Next Generation Contracting, Inc.
ABOUT THE HOME
This contemporary three-bedroom, 2.5-bathroom home on an exceptional 180-degree-view lot in the La Pradera subdivision welcomes guests in a grand style, starting with a stamped concrete driveway and a brick-paved covered entry. An 8-foot solid wood door opens into a soaring atrium with clerestory windows. Inside, an open floor plan makes the home ideal for everyday living and entertaining, with an open kitchen that connects to a large butler’s pantry with a swinging door. The kitchen features refined finishes, such as quartz countertops, and ample light thanks to a 17-foot-high skylight with clerestory windows on four sides. Elegant finishes throughout complement the sophisticated, contemporary design. The generous owner’s suite offers wonderful views and a bathroom with double counters and sinks, a free-standing tub, a separate shower with marble and rainfall tile, and a linen closet. The 72-squarefoot walk-in closet provides ample space for clothing, shoes, and accessories. A hidden room for a safe and a wine cooler grant this home unique touches.
ABOUT THE BUILDER
Next Generation Contracting, a team of highly skilled and experienced builders, has worked on a diverse range of projects in and around Santa Fe. The teams manages projects from planning to execution for a seamless client experience. Next Generation takes pride in delivering high-quality workmanship using the latest technology and materials. lapraderasantafe.com











.png)





.png)





.png)





