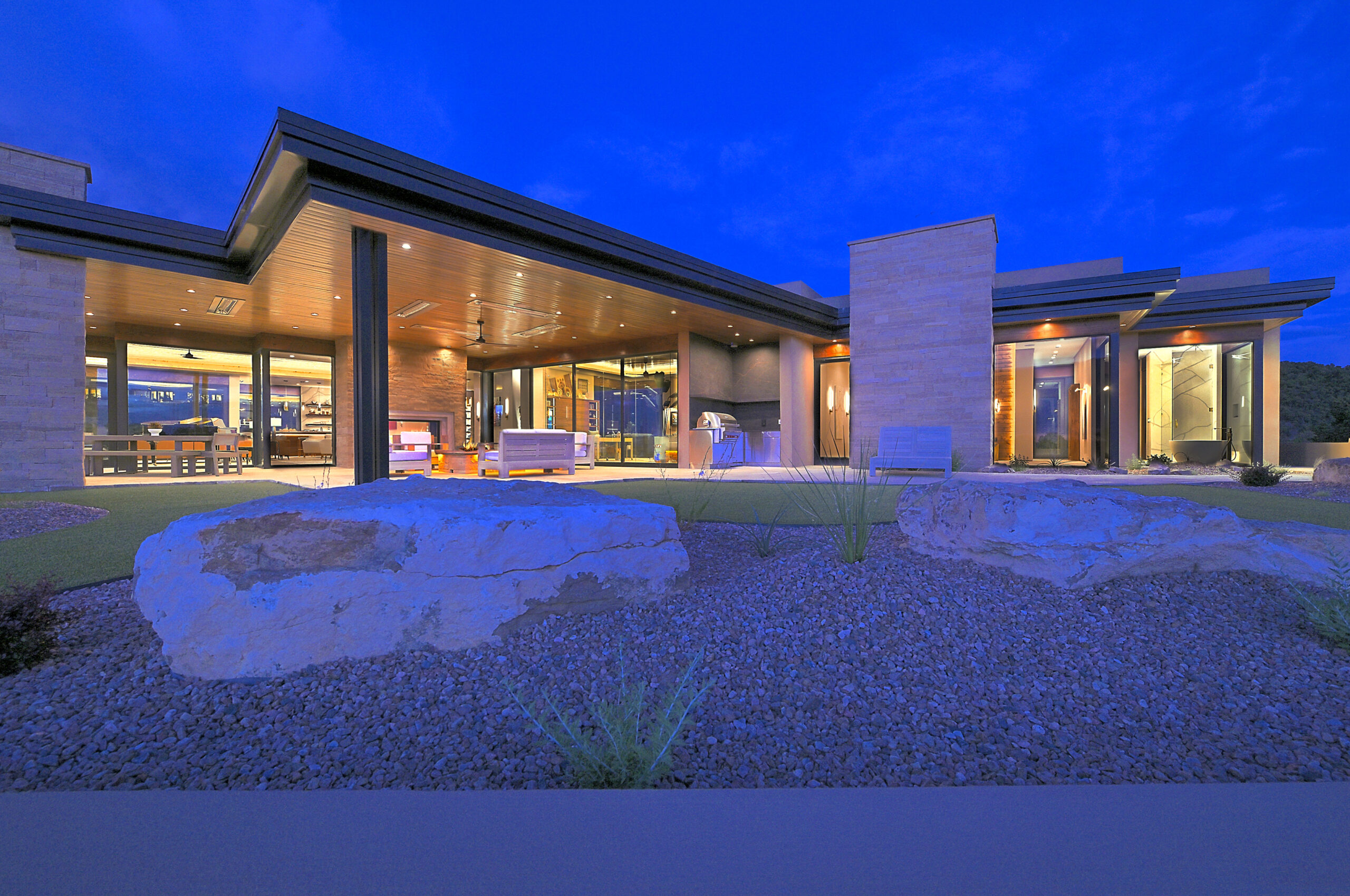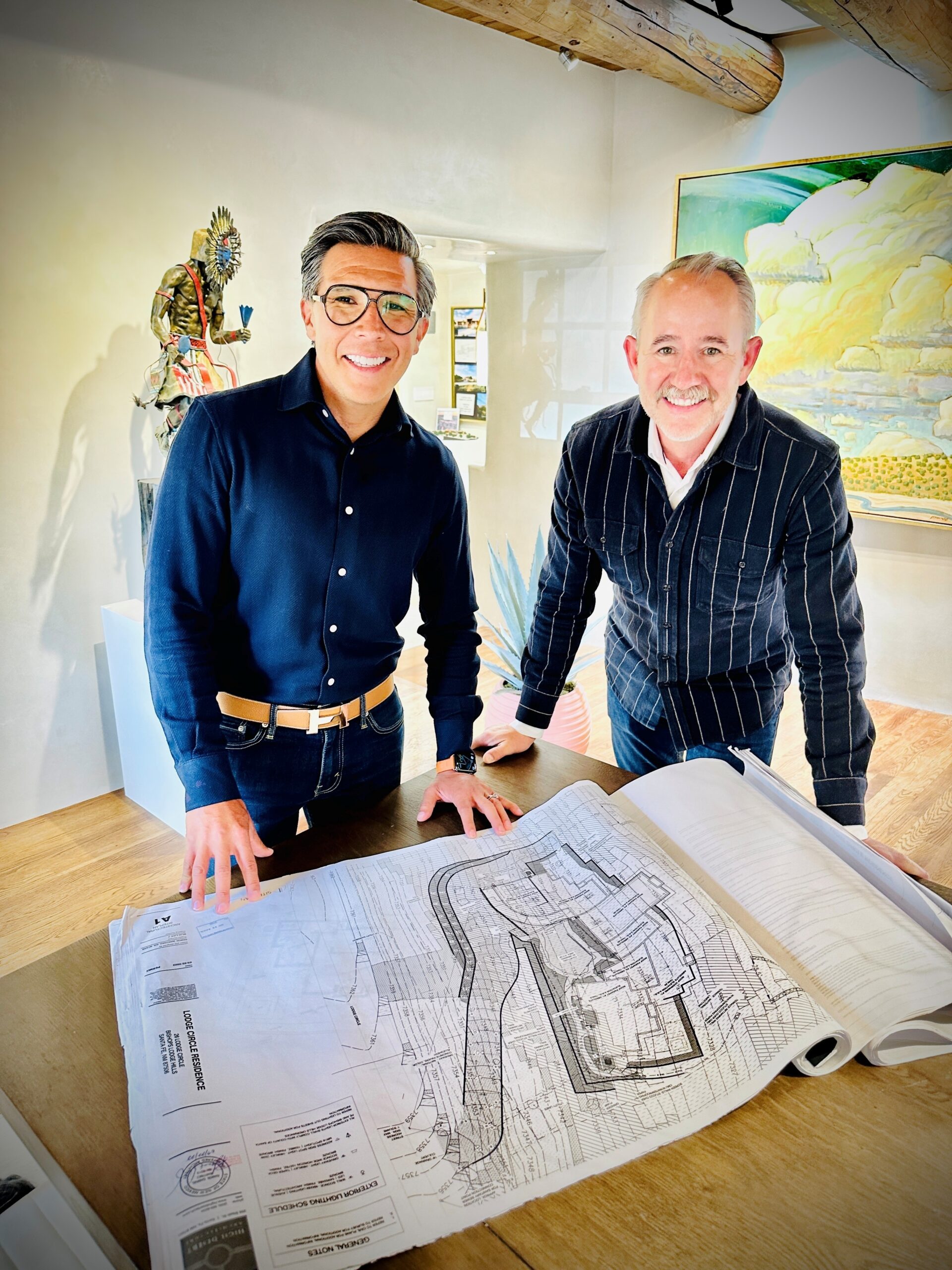

User Profile
Menu



- Address: 68 Lodge Trail, Santa Fe, NM 87506
- Two butler’s pantries
- Nine fireplaces
- 3,700 square feet of New Mexico flagstone
- 50-foot stone wall dissecting north and south wings
- Ferris Bueller–inspired garage
- Price: Not for sale
- Lot Size: 1.23 acres
- Heated Square Feet: 5,041
- Total Square Feet: 9,456
- ARCHITECT: Ramón Gabriel Martinez, RA, AIA, NCARB
- INTERIOR DESIGN: High Desert Architecture
- LANDSCAPE AND HARDSCAPE DESIGN: High Desert Architecture
ABOUT THE HOME
Warm and inviting, this contemporary home was thoughtfully conceived in close collaboration with its owners and inspired by the remarkable landscape it inhabits. Framed by sweeping 270-degree views of majestic New Mexico vistas and artfully designed landscapes, the residence is gently embraced by a low-profile retaining wall that blends effortlessly into its natural surroundings. A refined composition of natural materials, metal, and glass pays homage to traditional Santa Fe architecture, reimagined through a modern lens with expansive windows and soaring ceilings.
Anchored by a bold stone feature wall, a dramatic 18-by-50-foot entry massing makes a striking first impression, showcasing the owners’ Western and Native American art collection. At the heart of the home, the great room serves as its vibrant core, gracefully integrating the living, dining, and kitchen spaces with a cozy lounge, elegant bar, and a dedicated piano niche, creating one seamless and welcoming environment for a family that values togetherness and entertaining. Flanking the space, double-sided fireplaces clad in hand-stacked New Mexico flagstone provide both visual warmth and sculptural presence, while framing uninterrupted views that dissolve the boundaries between indoors and out.
Two private bedroom wings extend from the central gathering space, offering a sense of quiet separation. Each of the four bedrooms is a serene retreat, complete with spa-inspired ensuite baths featuring deep soaking tubs, generous walk-in showers, and private access to the surrounding flagstone terraces.
The four-car collector’s garage, an inspired homage to the iconic Ferris Bueller garage, is a bold expression of both design and passion. Opening to a private outdoor terrace with a firepit, an expansive sliding glass wall frames breathtaking views and transforms car collecting into an immersive art form. Adjacent, a hand-laid flagstone auto court and roundabout subtly echo the New Mexico Zia symbol and the architect’s personal logo, uniting cultural reverence and artistic expression.
Encircling the home, more than 3,700 square feet of hand-laid flagstone terraces offer private outdoor spaces for every room. These expansive terraces flow effortlessly into the heated portal, embodying the essence of year-round indoor-outdoor living.
ABOUT THE BUILDER
With more than two decades of experience, High Desert Architecture is a premier luxury home builder and one of the region’s only architect- led general contractors. Recognized among the top design-build firms, the company collaborates with a select clientele whose standards are as elevated as their aspirations. Every project is guided by a clear vision, shaped by an uncompromising design sensibility, and executed with exceptional technical precision. highdesert.homes











.png)





.png)





.png)





