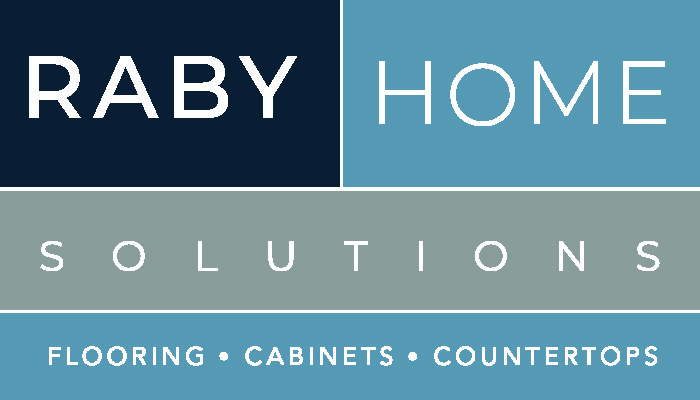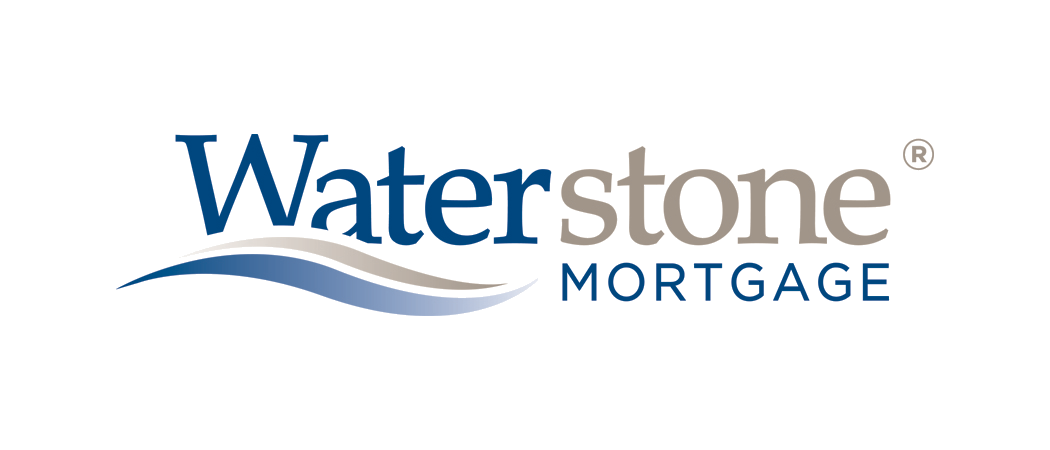

User Profile
Menu
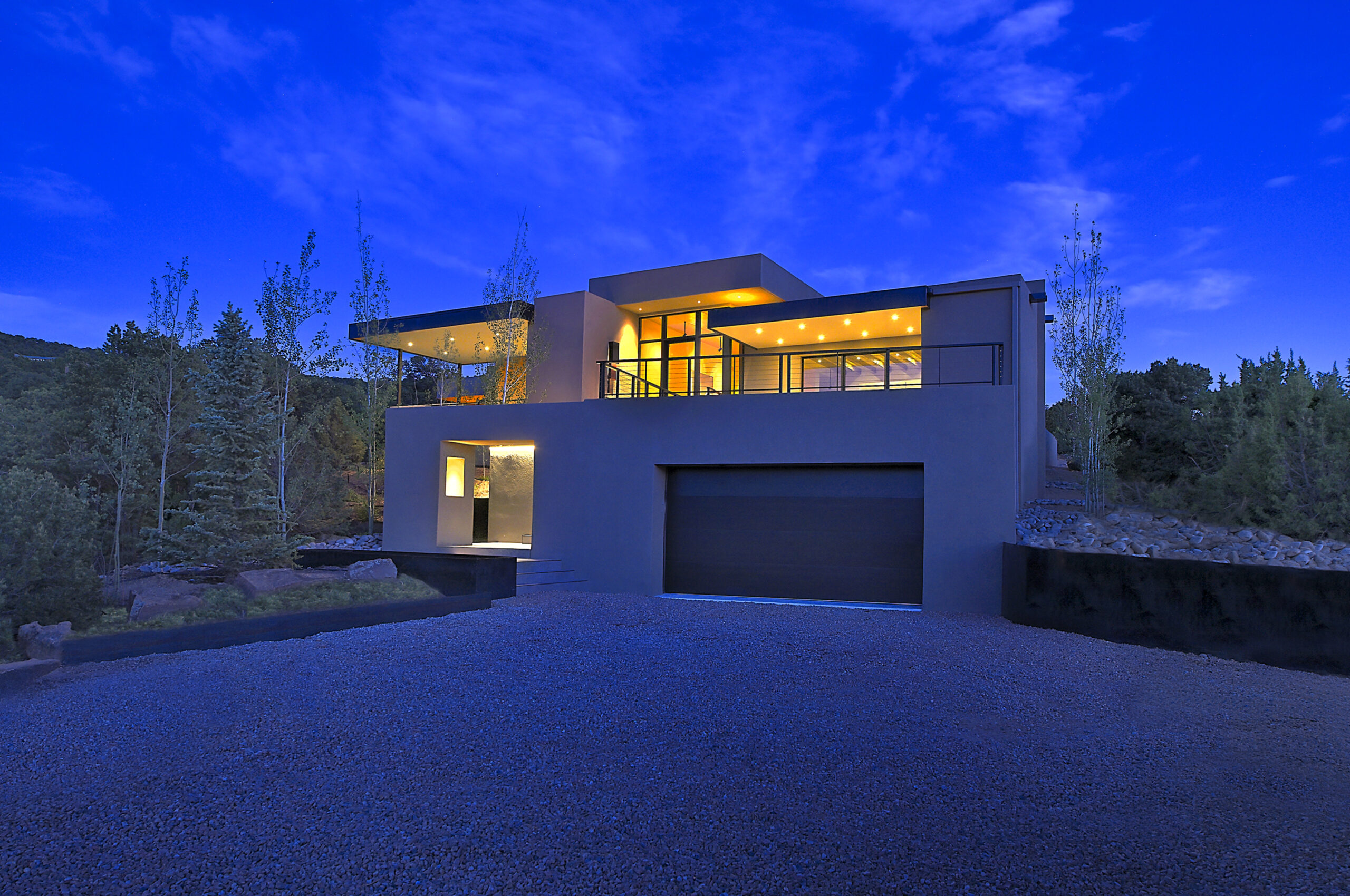

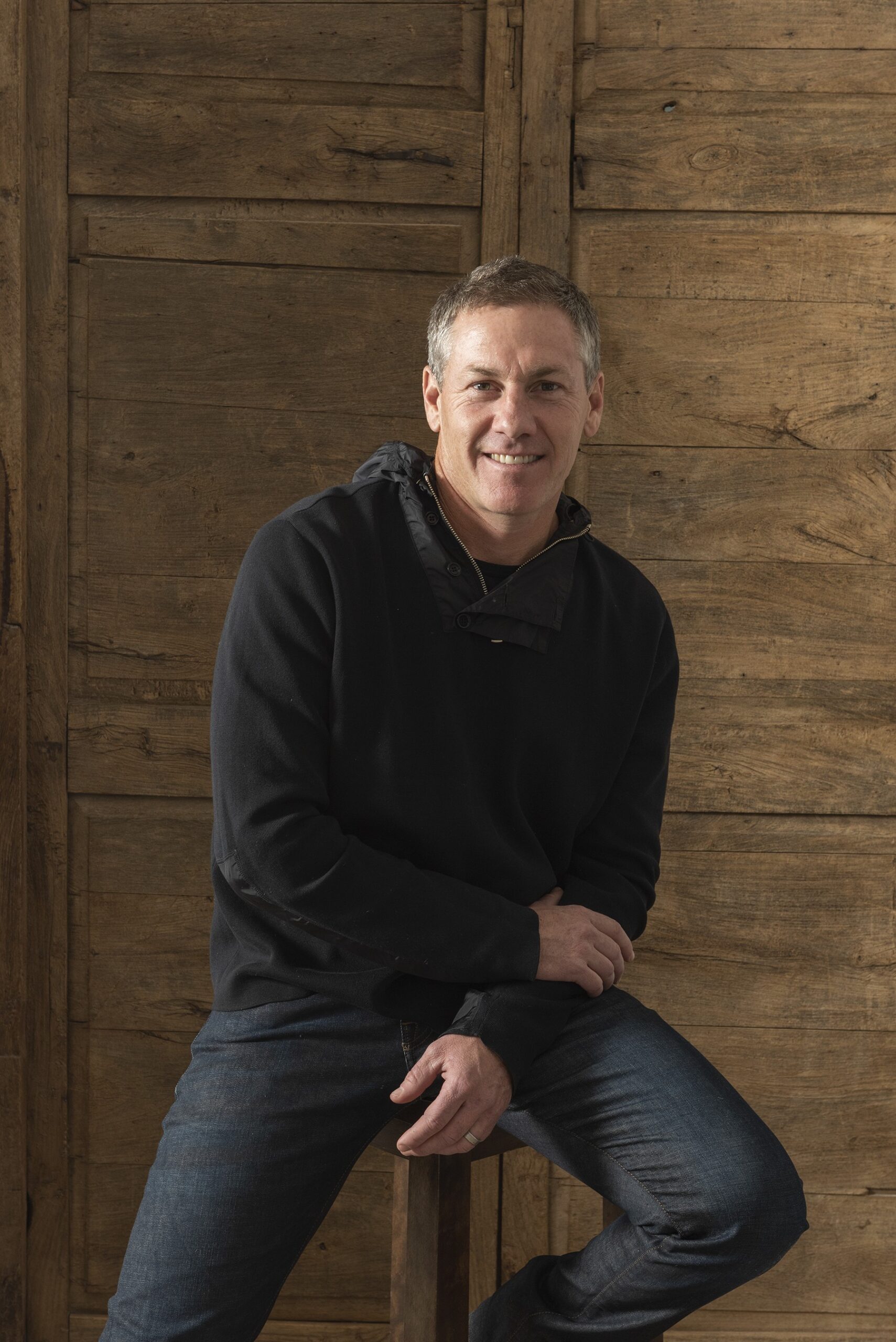
- Awards: 2025 Craftsmanship Award , Best Interior Design, Best Primary Suite
- Address: 25 Lodge Circle, Santa Fe, NM 87506
- Aubergine AGA range
- Elevator from garage to living space
- Radiant heat and mini splits
- Custom metal sculpture
- Custom steel-encased fireplace
- Wine room with custom-fabricated table for tasting
- Price: Not for sale
- Lot Size: 3.3 acres
- Heated Square Feet: 3,925
- Total Square Feet: 5,738
- ARCHITECT: Seth Anderson Studio, LLC
- DESIGNER: Seth Anderson Studio, LLC
- INTERIOR DESIGN: Seth Anderson Studio, LLC
- LANDSCAPE DESIGN: Seth Anderson Studio, LLC
ABOUT THE HOME
Perched on a steep hillside lot, this modern two-bedroom, 2.5-bath home with steel-accented overhangs is oriented to spectacular north and west views. The site’s 30 percent grade required both design and engineering creativity on the part of the team at Seth Anderson Studio, LLC. The resulting residence flows within the terrain. An elevator links the two-car garage to the main living areas above. Kitchen, living, and office spaces branch off the main gallery hallway, which provides an ideal setting for the owners’ art collection. In the minimalist kitchen, custom dark casework hides built-in appliances, while a custom constellation light fixture from the Netherlands accents the Italian limestone island. The living area’s focal point is the 6-foot steel-encased fireplace. The home’s wine room is another architectural feature and a gathering place thanks to its display shelves and dark walnut and steel table for tastings. In the open-concept primary suite, a custom closet leads to a seating area with a tub and stone-walled shower, and a separate exercise space. A cozy patio off the main and second bedrooms lends privacy within the high desert landscape.
ABOUT THE BUILDER
Seth Anderson Studio is a design/build company and fine art studio founded in 2004. As a kid growing up in New Mexico, Seth Anderson could be found filling the pages of notebooks with doodles, drawings, and house plans and facades. The studio’s work now spans residential design, construction services, interior design services, landscape design, and fine art, including paintings, prints, and sculpture. sethandersonstudio.com







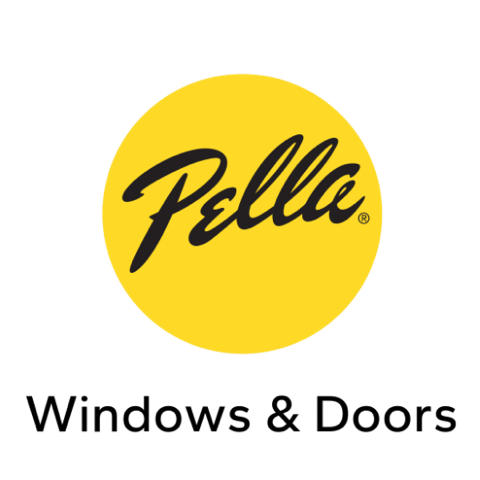



.png)
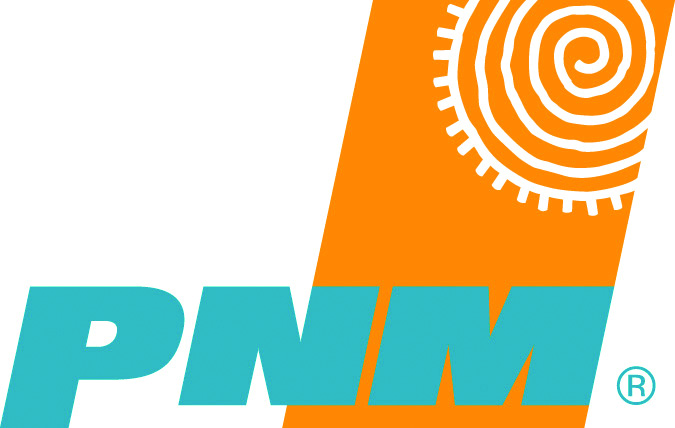


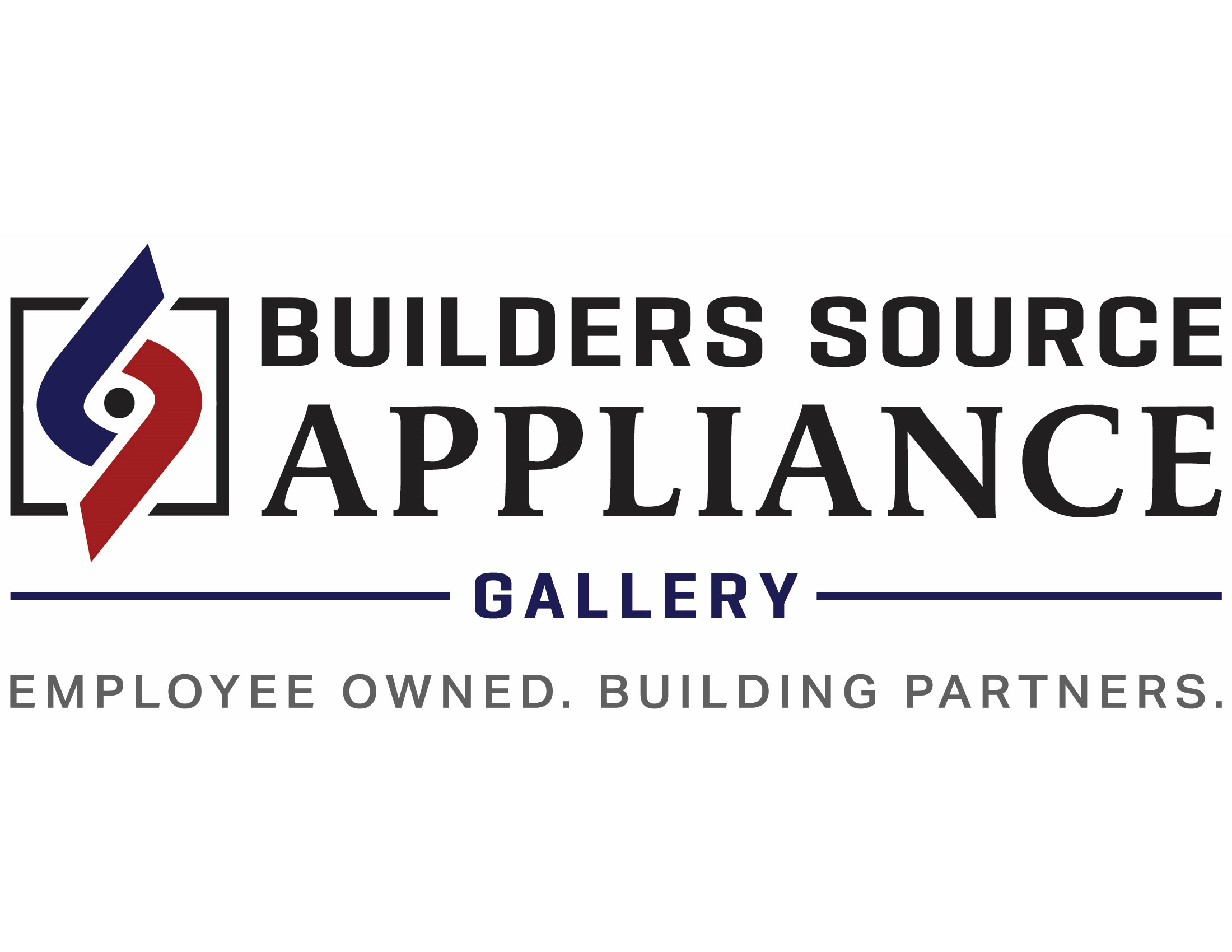
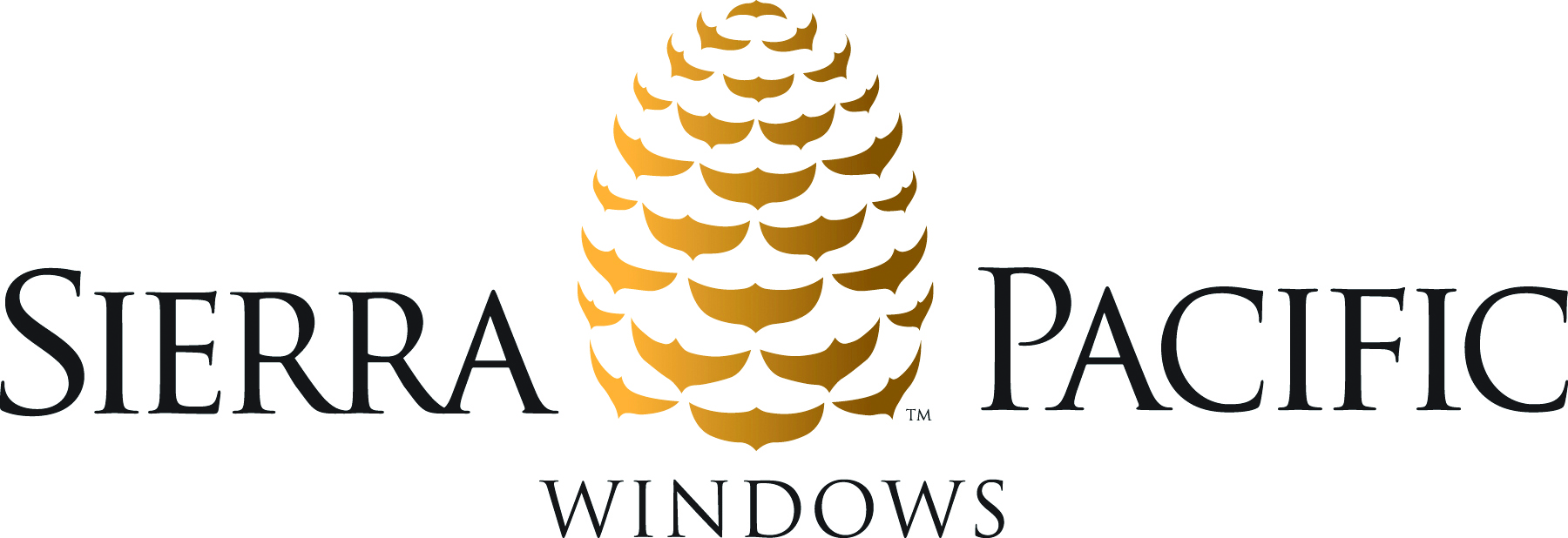
.png)




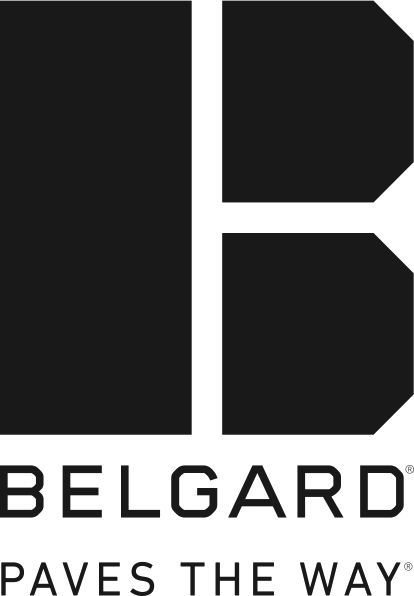
.png)

